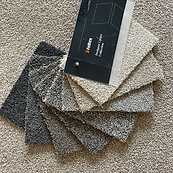Ashton Residential Build's Better
Front Door
Ashton Residential homes start with quality right at your front door. We select stylish and functional front doors to suit the needs of your home and design.
Our intelligent design front door upper level overhang is optimal for weather protection when entering and exiting your home.
High end Yale model front door lock. Key Features include - Open by card, touchpad or key; set time delay access; emergency power backup; auto lock on exit; bluetooth connectivity optional.
Large 800mm wide door for ease of access for furniture, wide entrance space.




Sliding Doors
Large triple opening sliding doors are a premium, high end finish. Creating the optimal spacious indoor to outdoor flow - perfect for entertaining. We have a specifically engineered structure to accomodate these sliding doors. Standard terrace homes have a single sliding door due to engineering restrictions.


Kitchen
Our stylish and functional kitchen comes with plenty of storage and working space, our soft close drawers give your kitchen a luxurious premium feel.
Functional island bench style kitchen with bar stool dining. Great for a family and entertaining.
Spacious kitchen galley.
Stylish tiled kitchen working spaces and ample power sockets for kitchen appliances.
Fully recessed kitchen fan extract in wood veneer cabinetry.
Full size Fisher & Paykel multi function oven and touch screen hob. Our great design allows for adequate space each side of the hob for practical cooking.
Fisher & Paykel full size stainless steel dishwasher.
On trend feature pendant lights over island kitchen bench.
Mercer (NZ) stainless steel sink with integrated dish drying area.
Kitchen cabinetry and bench top selection of optional finishes for your preferred style.









At Ashton Residential we are passionate about delivering the highest quality, standard and affordable homes possible. We choose premium, high end finishes that are superior to the standard finishes that most town houses offer. Form and function are important to us, we make sure that all our homes are laid out for optimal function. Our homes are stylish and use neutral colour palates to ensure your home will look great for years to come.
Our key features and standard practice are listed below - please get in touch for any further queries, we look forward to hearing from you.
Bathroom
Our showers are either rectangle or square with ample space. All showers have floor to ceiling tiling with an acrylic base for fail safe water proofing.
We use large 1200mm wide floating wood veneer basins with dual drawers in the main bathroom. Additional storage behind the mirror cabinet's above the sink with matching wood veneer interior.
Soft closing drawers give our bathrooms a luxury feel and there is plenty of space. Working counter space on either side of the sink. Dual power points for all bathroom basins.
Each main bathroom comes with a heated towel rail and back to the wall toilet suite.









Bedrooms
Our bedrooms come with carpet for a homely feel and full length windows flush with floor, double glazed, low E safety glass.
All wardrobes are the full 600mm depth as recommended on the Auckland council design manual. Wardrobe shelving and fully customisable system by Elfa.
Each bedroom comes with 3x double power points and dual wired TV point for Sky dish and TV aerial.
Ensuite included in master bedroom, square or rectangle shower (900mm) and shower is tiled floor to ceiling. Back to wall toilet suite and floating basin with mirror.
Large suitcase additional storage in one of the bedrooms, fully configurable with Elfa system.
In wardrobe fibre & router system for internet and TV outlets. Fully conducted and wired for fibre with modem installed. When you move in, simply call your preferred service provider to easily connect.
Laundry
Our laundry space has washing machine connection, recessed in the wall for a better fit.
Space for both washing machine and dryer.
Ventilation
All our ventilation in bathroom, kitchen and laundry are 150mm diameter, building code regulation is 100mm. We use this for optimal ventillation control.
Stair Hand Rail
Ashton Residential homes use superior soft, warm to touch wood handcrafted hand rails. Giving your new home a homely feel with these subtle features. These are a premium to the standard steel equivalent found in most town houses.












Outdoor Area
Our spacious, easy outdoor living areas require minimal maintenance and are fully fenced. With an upper level overhang for the outdoor living patio area for optimal weather protection.
We keep out outdoor living areas completely clear of water detention tanks, these are specifically engineered underneath the concrete slab. Giving you more space for your outdoor living.
Full fence to fence concrete paved patio and fold away clothes line included in patio area.





Key Features
Window & door architraves are 60mm pine. We do a significant upgrade to the standard - most construction use 40mm MDF.
Door skirting is lower to the edge, this is a feature normally reserved for
luxury homes.
Indoor hot water cupboard with 180L hot water cylinder.
All light switches & power-points are the top range PDL iconic type.
In house furniture package consultation available free of charge.
Flush fit laser alignment installation LED lights. Low power consumption warm LED lighting.
Fully integrated alarm system including smoke detectors on both levels. Smoke detectors wired and integrated into alarm system.
Two way light switching in living & stairwell areas.
NZ sourced Feltex Awana Bay carpet. Full range of colour selection available.
400mm concrete slab under the house.









